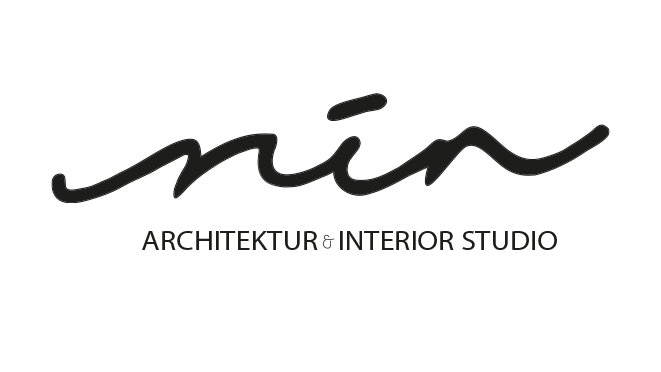


A FRAME WINTER CABIN - TRADITION MEETS MODERNITY
With its strikingly steep gable roof, this A-frame winter cabin embraces one of the world's oldest architectural forms. From classic alpine lodges to Scandinavian huts and traditional chalets, gable roof structures have stood the test of time—efficiently shedding snow while providing a cozy, protective shelter. Yet, this project is where tradition meets innovation.
Seamlessly blending into its forested surroundings, the cabin’s dark exterior makes it feel like an organic part of the landscape. At the same time, the fully glazed gable ends create a breathtaking openness, dissolving the boundary between indoors and outdoors.
Inside, a warm, light-toned color palette enhances the natural light and emphasizes the impressive ceiling height. High-quality materials, clean lines, and a well-thought-out spatial concept shape a retreat that is both functional and inspiring.
Sustainability and resourcefulness were key considerations: reclaimed wood from a demolished outbuilding was repurposed into a custom dining table and staircase—giving history a new life within this modern space.
Rooted in the region, designed to stand out.
AUSTRIA
HOUSE Z
alpine winter cabin
NEW BUILDING







